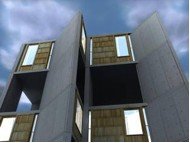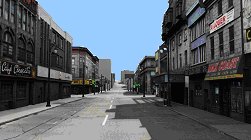Eucalyptus Participatory Design Studio Grid – Using UCLP and SOA

Website
http://www.cims.carleton.ca/60.htmlContact
Michael Jemtrud, Carlton University, CanadaCollaborators
Canada: Carleton University/ Carleton Immersive Media Studio (CIMS); Carleton University/ Systems Engineering Department; National Research Council/ Institute for Information Technology; Communication Research Centre/ Broadband Applications and Demonstration Laboratory; IBM; Pleora Technologies Inc; CANARIE; 'Think Big' Hexagram; Society of Arts and TechnologyDescription
The Participatory Design Studio will allow architects and industrial designers at multiple locations to collaborate in real time by sharing computational resources, geometry datasets, and multimedia content.
The expected result is the development and field testing of a Service Oriented Architecture (SOA) utilizing User Controlled Light Paths (UCLPv2) on CA*net 4 that provides university architecture staff and students in Ottawa and Montreal with on-demand simultaneous shared access to visualization, modeling, and visual communication tools.
The project is innovative because commercially available architectural tools not originally intended for long-distance use will become easy-to-use powerful enablers of long-distance design participation.
Related publication: Michael Jemtrud, Philam Nguyen, Bruce Spencer, Martin Brooks, Sandy Liu, Yong Liang, Bo Xu, and Libo Zhang, "Eucalyptus: Intelligent Infrastructure Enabled Participatory Design Studio"; Proceedings of the 2006 Winter Simulation Conference, L.F. Perron, F.P. Wieland, J. Liu, B.G. Lawson, D.M. Nicol, and R.M. Fujimoto, eds., pp. 2047-2054.

Eucalyptus technologies were applied to content funded by Canada’s Digital Architectural Reconstruction Program 2.0 (DARP2.0) through the Heritage New Media Research Network grant. The following computer-generated images were produced for a multimedia event in Montreal. These images represent buildings in a 5-block area of downtown Montreal on Boulevard St-Laurent that was designated as a National Historic Landmark in 2002.
Because CIMS is located in Ottawa and the project took place in Montreal, networked solutions (using CA*net 4) were developed to enable collaborative work. A Service Oriented Architecture (SOA) that used User Controlled Light Paths (UCLP) provided staff and students in Ottawa and Montreal with on-demand simultaneous shared access to visualization (IBM’s DCV), modeling (rendering farm/servers), and visual communication tools (high-definition video conferencing).
CIMS started with photo-documentation of the entire area and ortho-rectified all of the images to correct for perspective, barrel and lens distortion from the camera. These images were then mapped onto a computer model and all of the detail was modeled in Maya, based on the photos. This, along with other technologies, such as laser scanning and photogrammetry, allowed CIMS to create the highly detailed, accurate computer model that would be used to generate final computer animations. CIMS as well as various industry partners, including Autodesk, Qube, ShapeCapture and IBM, produced content.

